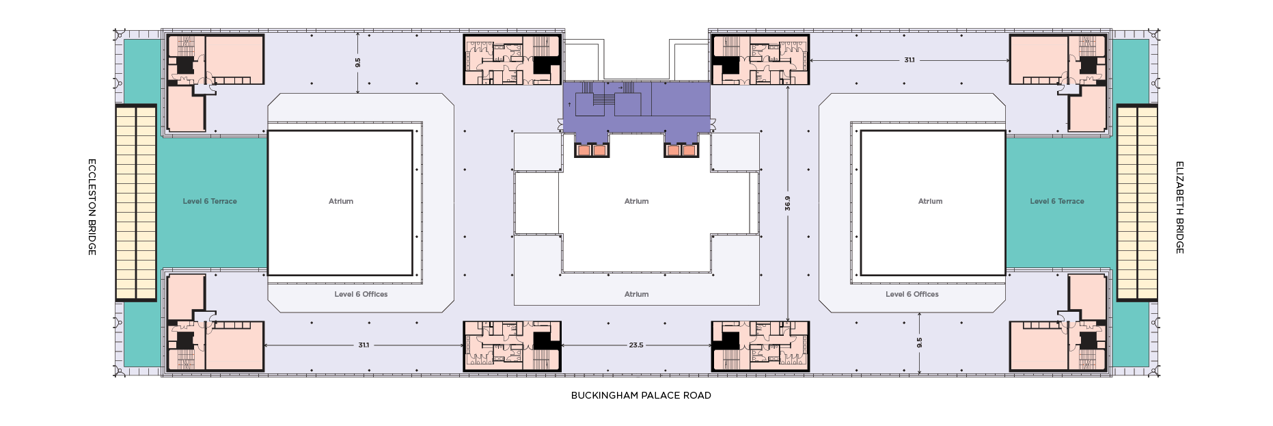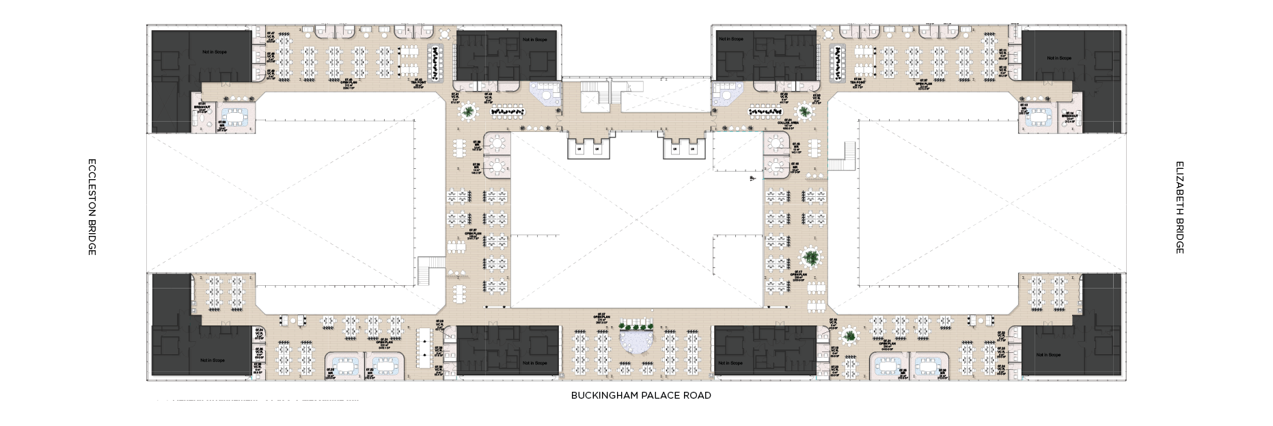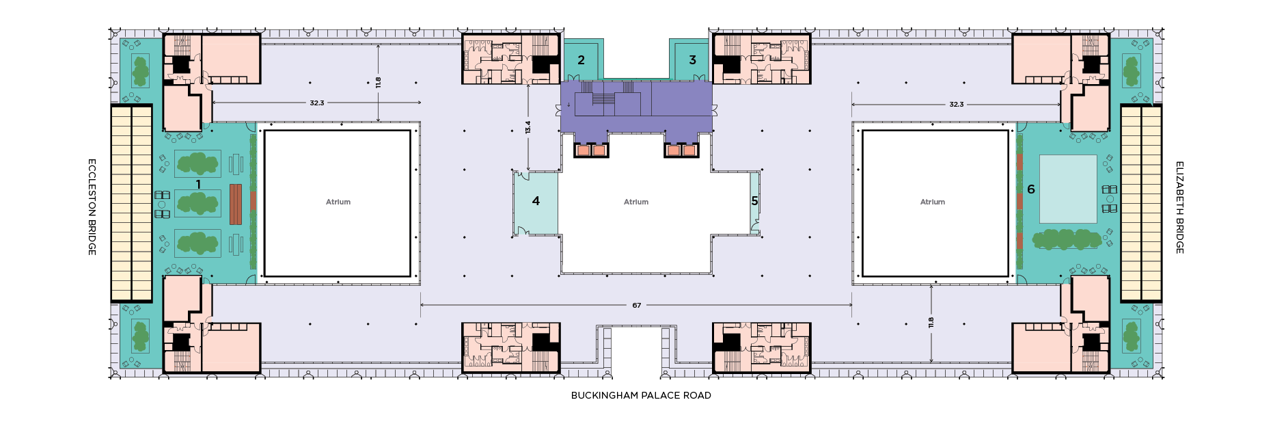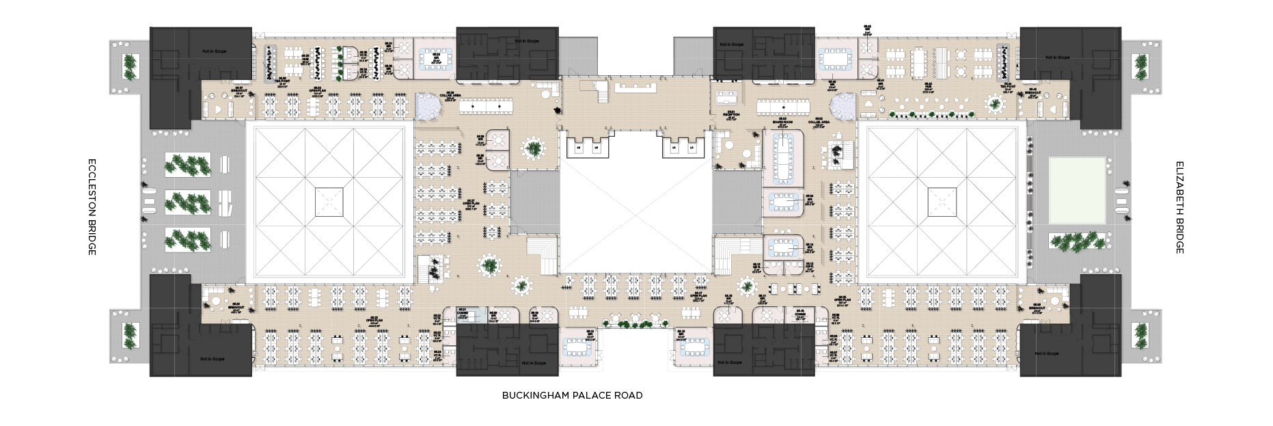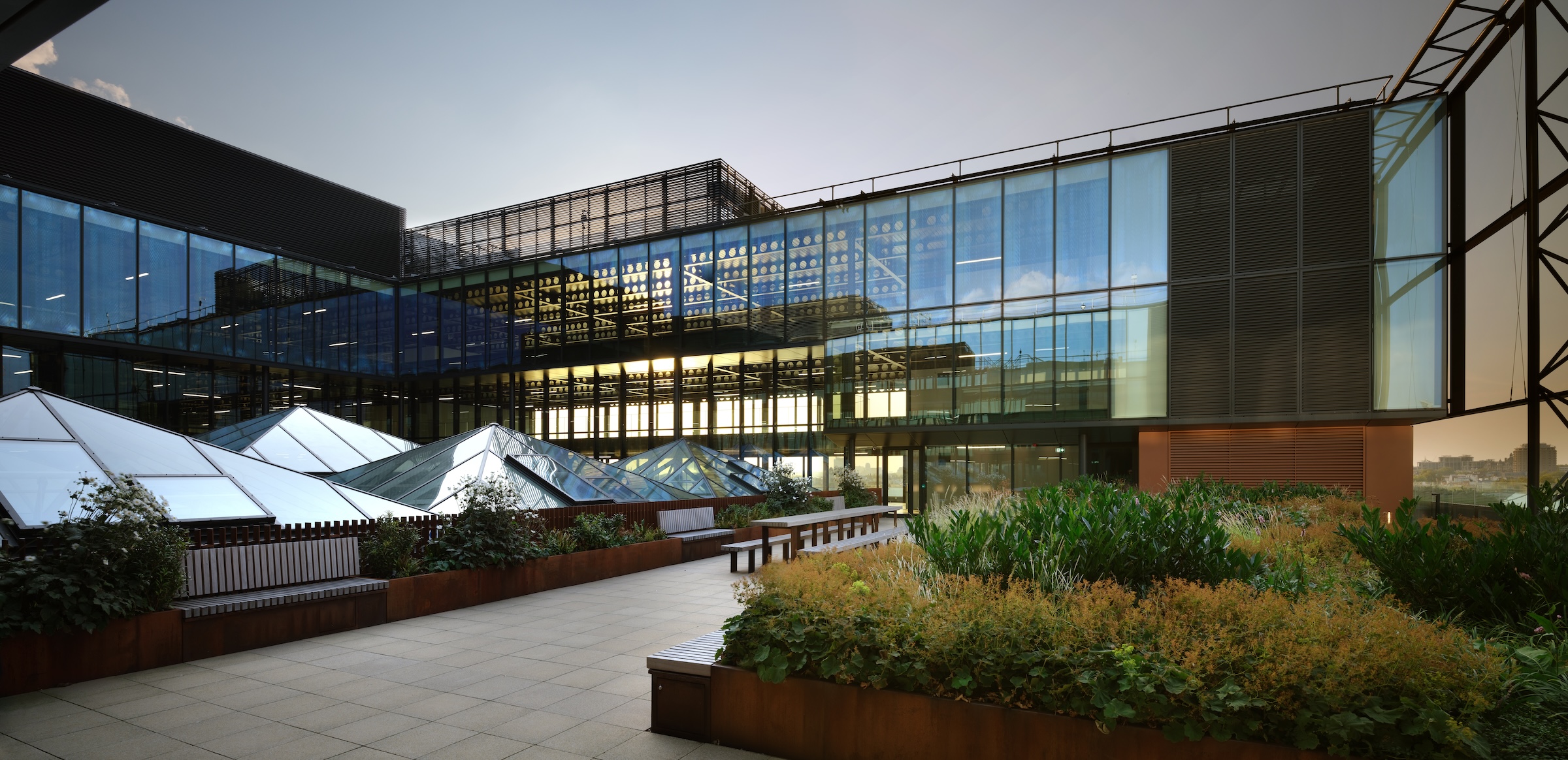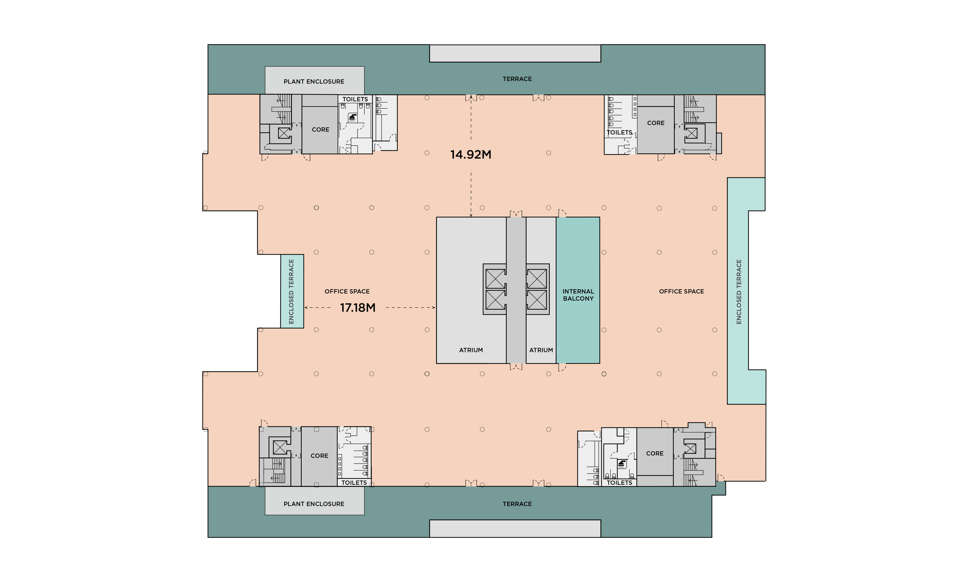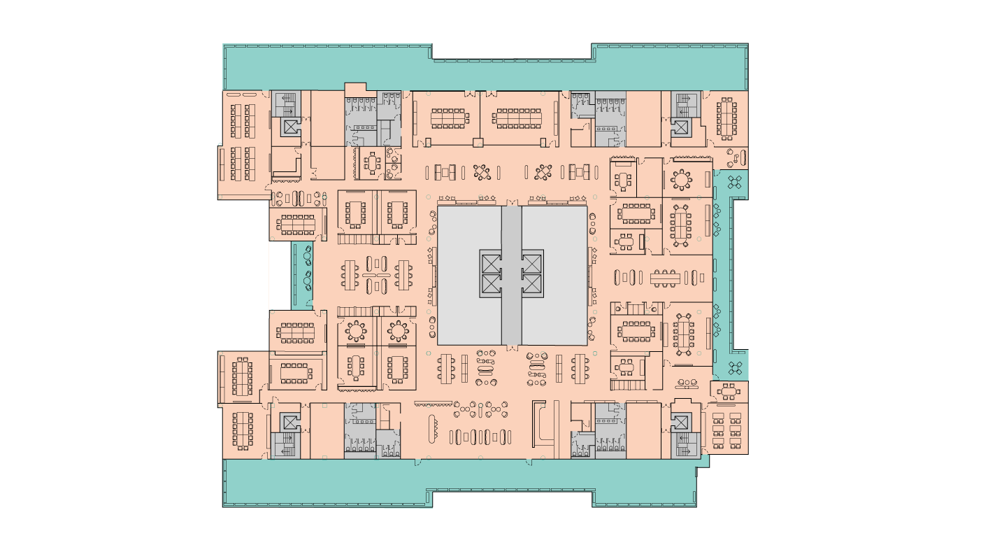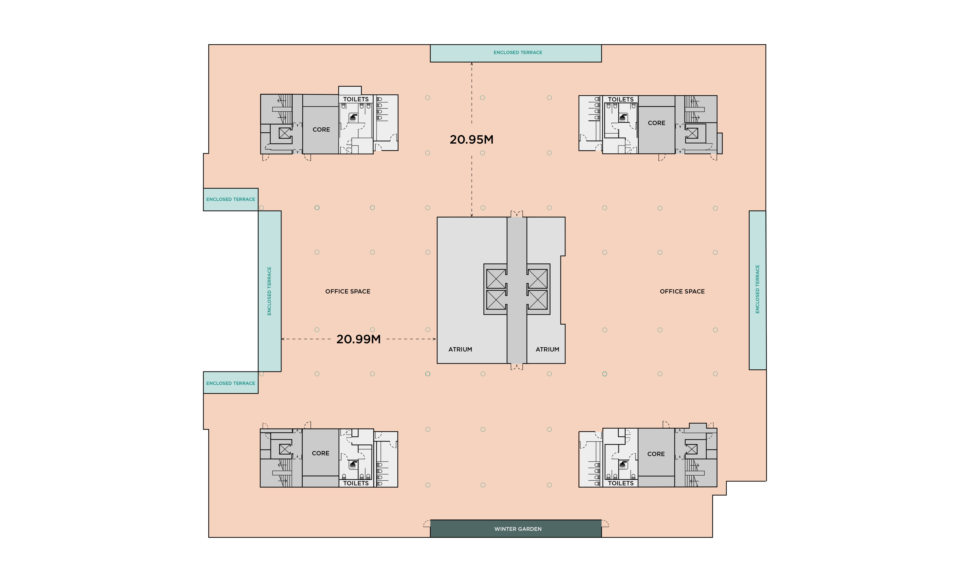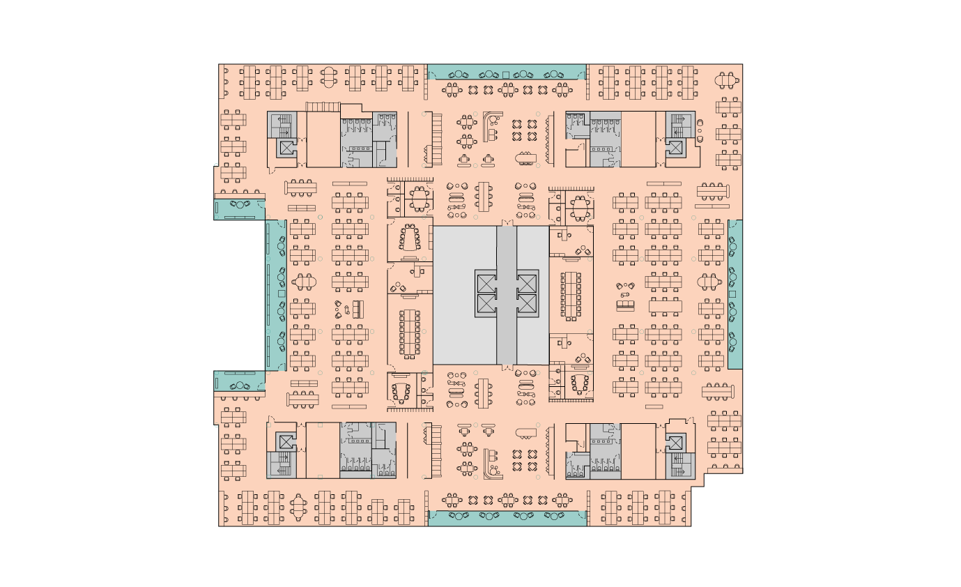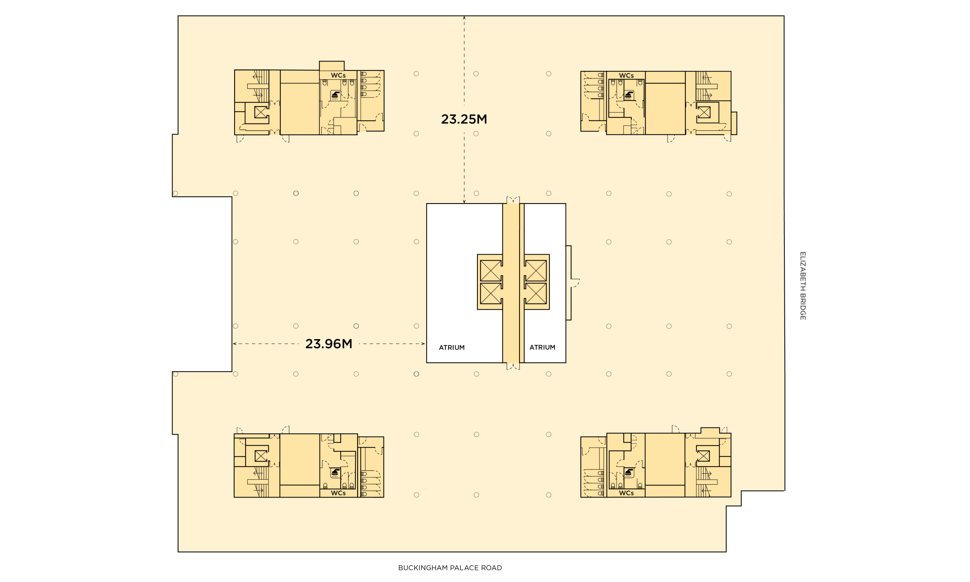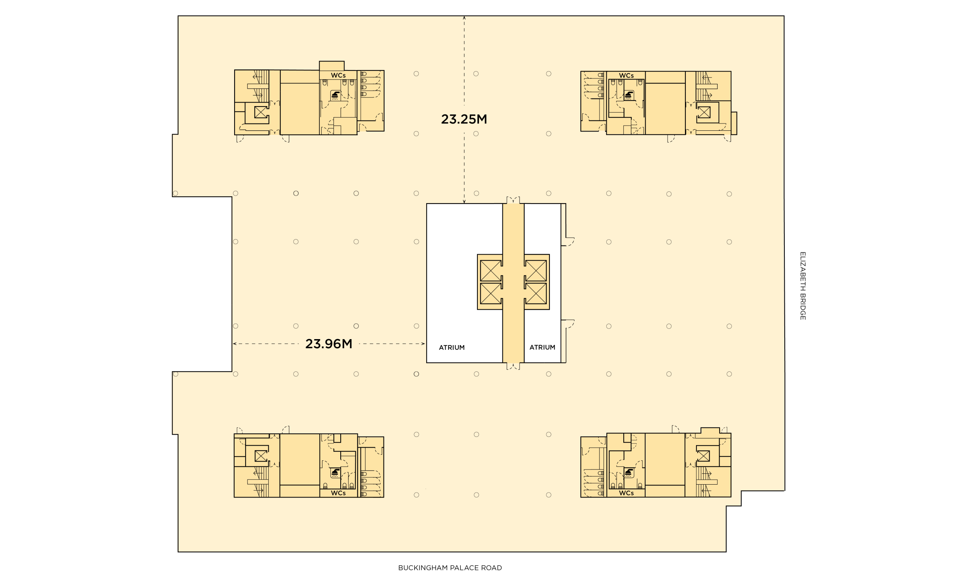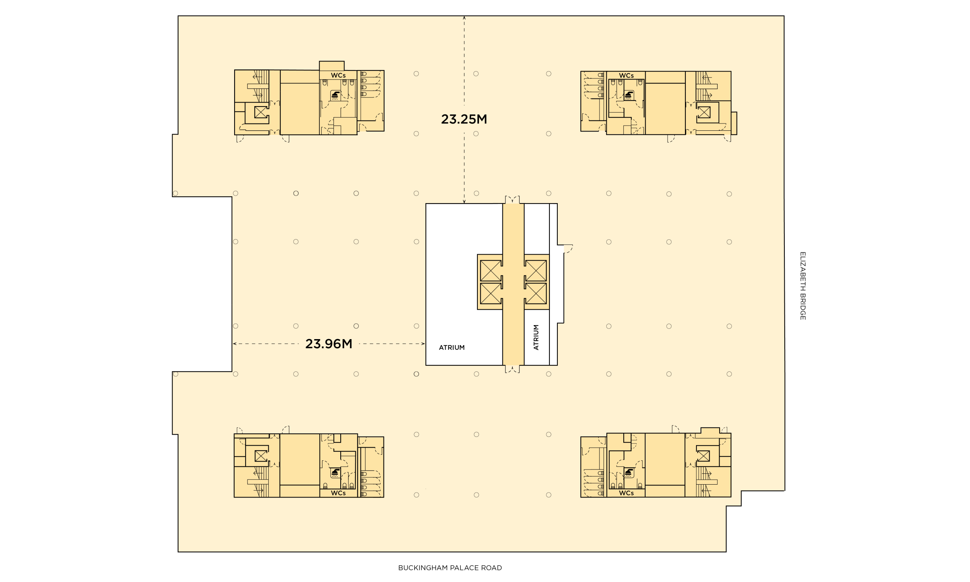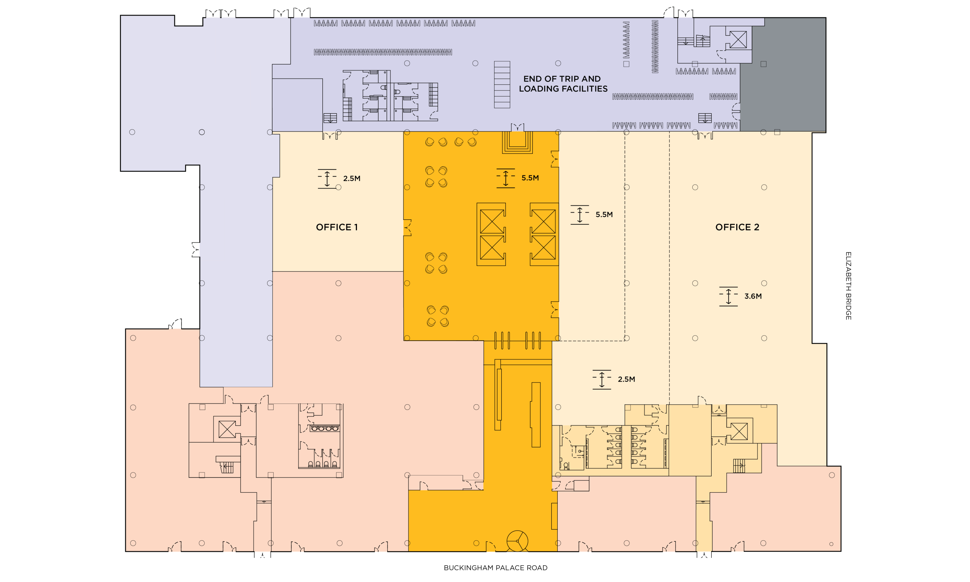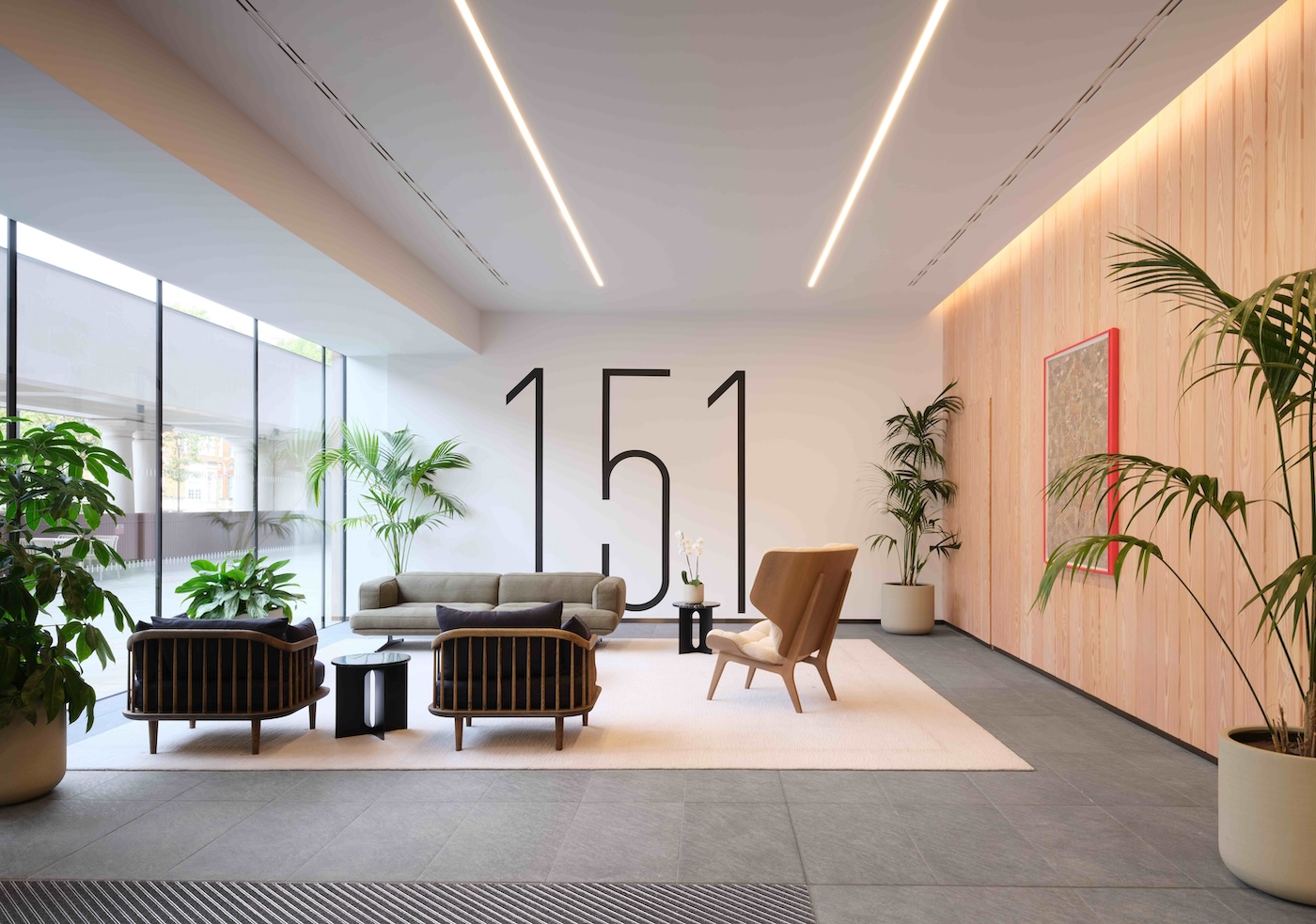

HUB Victoria comprises of three distinct buildings: Sky HUB, 123 HUB and 151 HUB, all connected by a feature landscaped public realm with curated retail and leisure.
Building Stacker

Sixth Floor Office
3,308 sq m / 35,608 sq ft
Seventh Floor Office
2,697 sq m / 29,033 sq ft
TOTAL
10,016 sq m / 107,776 sq ft



A new 107,000 sq ft self-contained HQ office development with stunning views in the heart of Victoria.

Schedule of Areas
Specification Summary
Brand new office space designed by Morrow + Lorraine
Excellent natural light and stunning views across London
Efficient, flexible floor space
4 ground floor and 6 on-floor showers (2 per floor)
Occupational density of 1 person per 8 sq. m
Finished floor to exposed ceiling heights range from 3 - 6.3m
192 secure bike spaces and 24 Brompton lockers
Variable refrigerated flow air-conditioning
Over 11,000 sq. ft of roof terraces with exceptional views
LED Lighting
Dedicated entrance and 4 lifts
Sustainability Summary
BREEAM rating of “Excellent”
Excellent Energy efficient design, reducing the carbon emission by 35%
All electric design reducing carbon emissions
Designed for occupant’s health and wellbeing
Renewable energy technologies
Efficient sanitary ware reducing total water use
Responsible sourcing of materials
Designed for durability and resilience; 4x HV supplies
EPC rating of A
Home to Google, WeWork and ENI, Trading 123 HUB is comprised of 200,000 sq ft of high-quality office space which is home to Google, WeWork, and ENI Trading. It is a dynamic community of likeminded and ambitious people.
Schedule of Areas
Over 200,000 sq ft of exceptional and intelligently designed office space.
Schedule of Areas
LEVEL
SQ.M
SQ.FT
Specification Summary
Fan coil unit air conditioning
Brand new office space designed by HLW
192 secure bike spaces and 24 brompton lockers
Floor to ceiling heights range from 2.5m to 2.7m on office floors and 2.9m to 4.2m around the new atrium extensions
24 showers and 236 lockers
150 mm raised floor
Excellent natural light and stunning views across London
New and improved WC provision
Occupational density of 1 person per 8 sqm
Efficient & flexible floor space
High-quality fitted atrium with landscaped seating
LED lighting
EPC B
4 full-refurbished lifts and lobby cores
Sustainability Summary

Targeting BREEAM "Very Good"

Energy efficient design with 40% Carbon Emission Reduction

Maximised indoor air quality and minimise indoor pollution

Designed for occupant's health and wellbeing

Carefully considered thermal comfort parameters

Water-efficient appliances to achieve 40% consumption reduction

Future proofed and responsibly sourced low-impact building material

Predicted EPC rating of B










